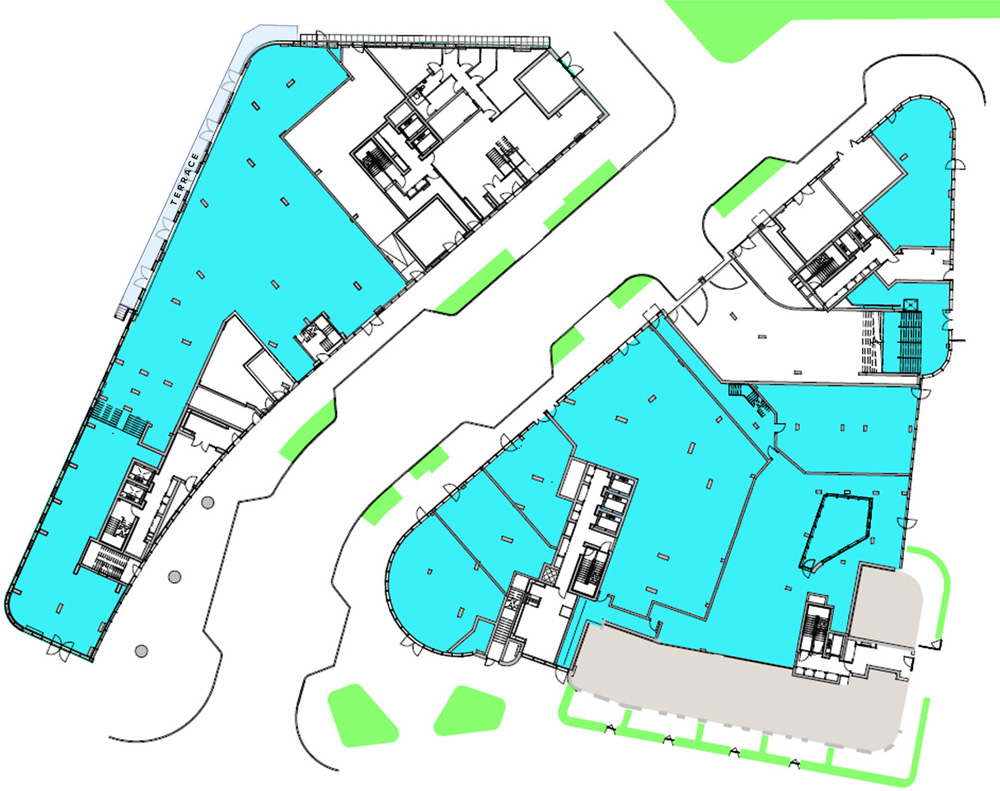- 25,000 sq ft of flexible office space with dedicated entrances.
- Built over four floors with exceptional light and double-height entrance
- DDA compliant access via lift to all floors
Block B
- 26,000 sq ft of flexible mixed-use space which can be divided to accommodate specific needs.
- Retail, cafe, leisure, healthcare and a nursery on campus.
- Communal outside spaces and private terraces.
