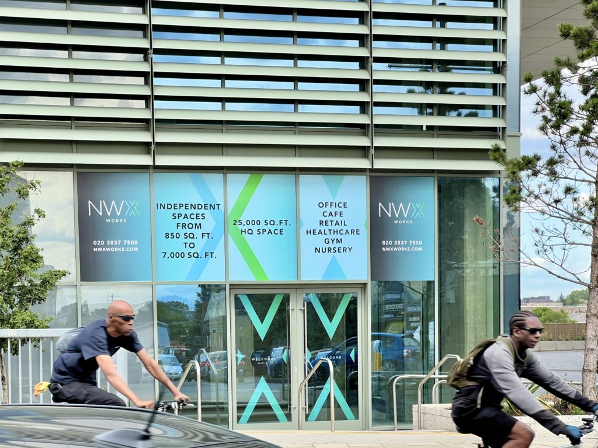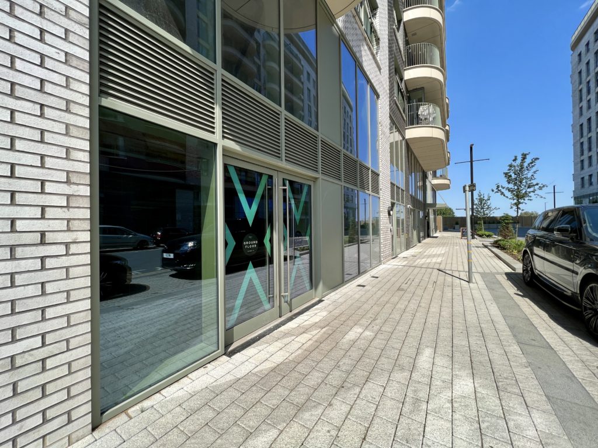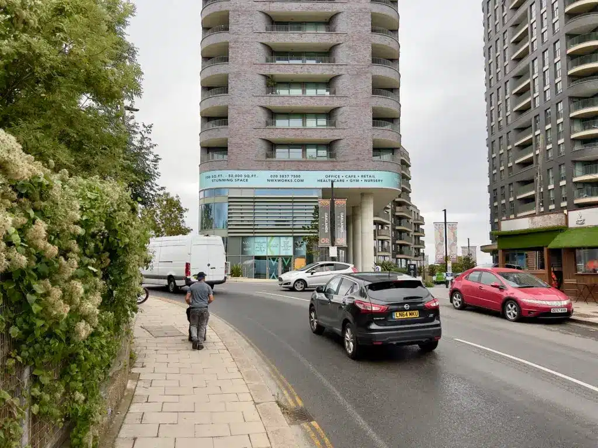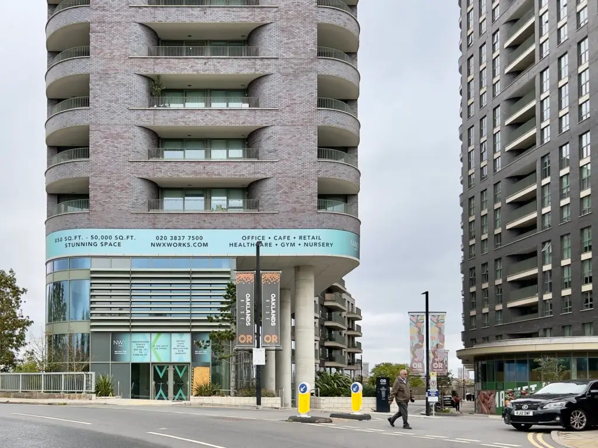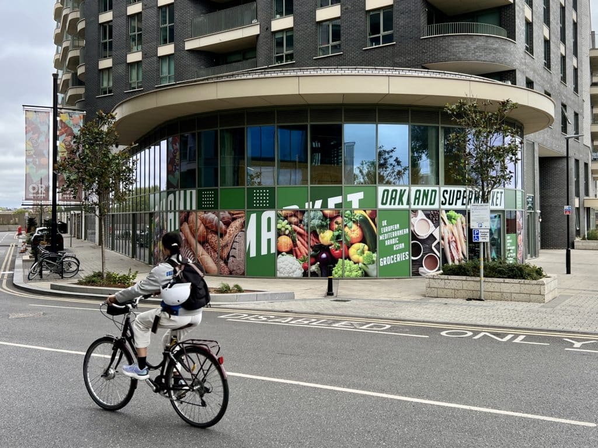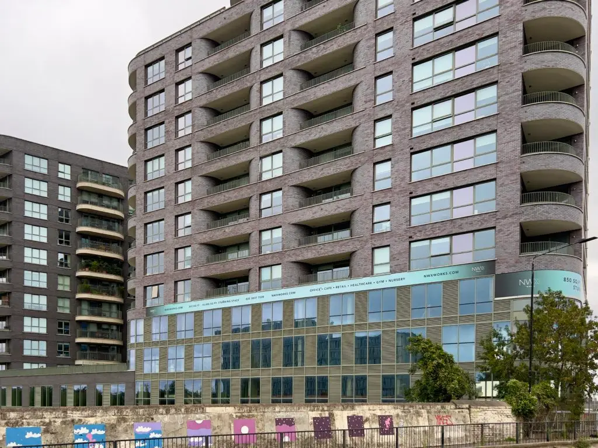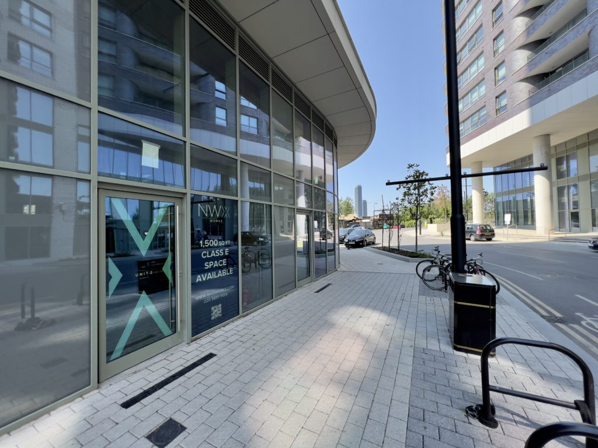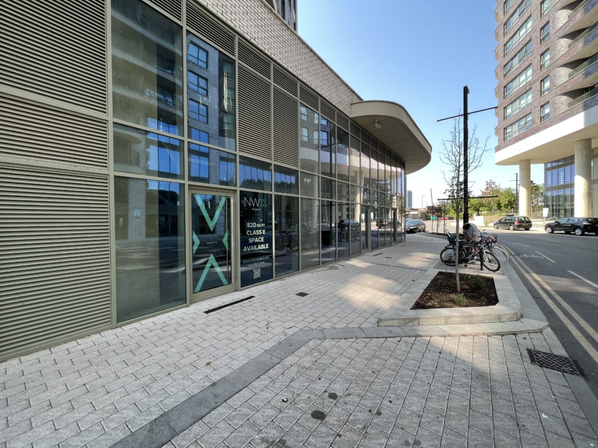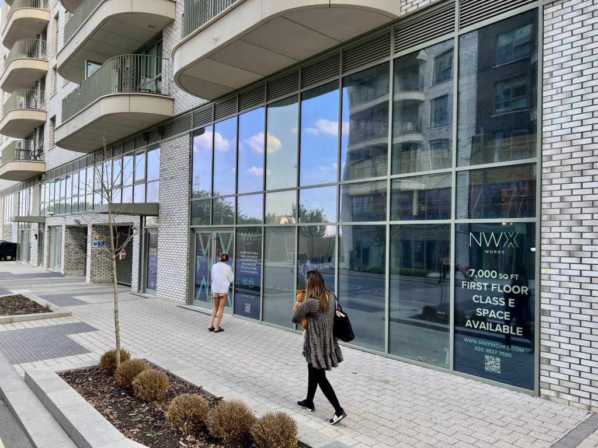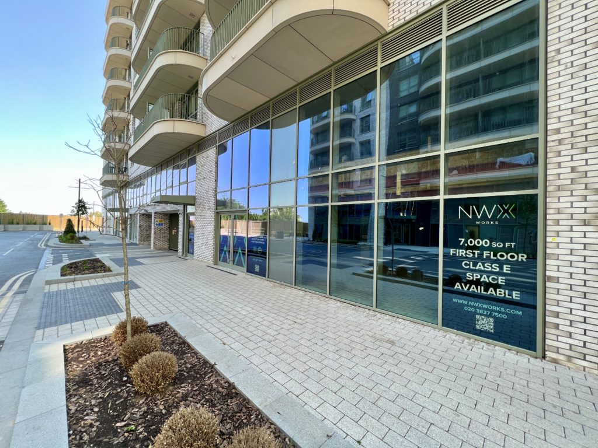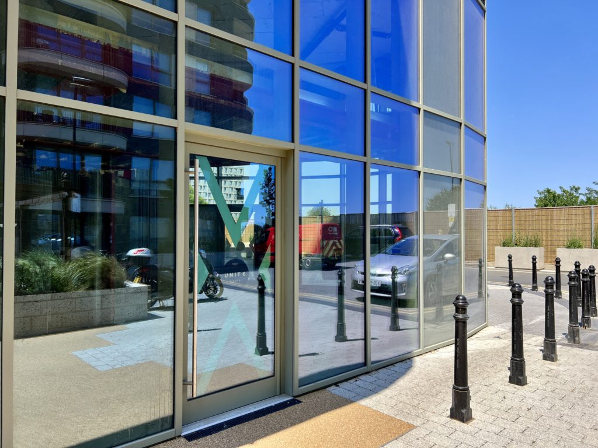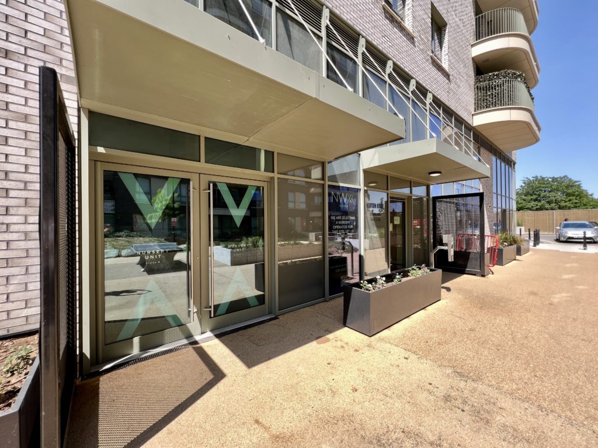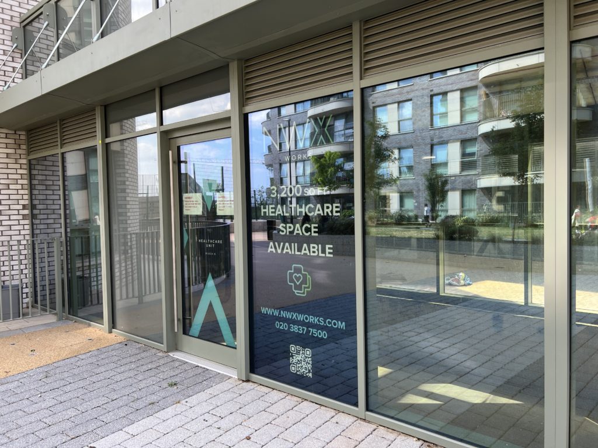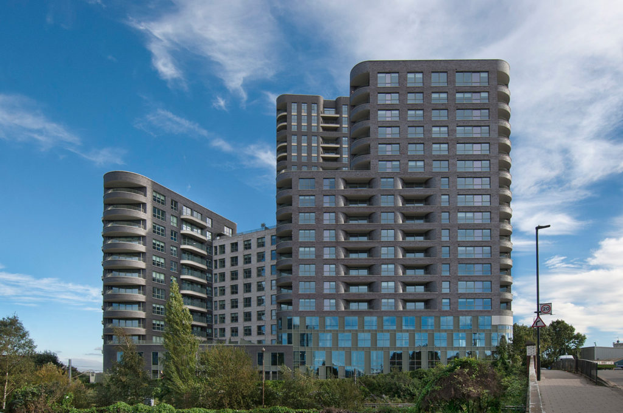Spaces
Find the space that's right for you
Block A
HQ Building
Floor Area: 24,950 Sq. Ft.
- Total Area 24,950 sq. ft. with 1,310 sq. ft. Terraces
- Floor to ceiling height: 3m – 6m
- Double height entrance/reception/concession retail area
- Office Use
Block A
Ground Floor
Floor Area: 8,364 Sq. Ft.
- Dedicated Terrace 610 sq. ft.
- Floor to ceiling height: 3m – 6m
- Double height entrance/reception/concession retail area
- Office Use (other uses permitted)
Block A
First floor
Floor Area: 8,000 Sq. Ft.
- Floor to ceiling height: 3m – 6m
- Double height entrance/reception/concession retail area
- Office Use (other uses permitted)
- Excellent views
Block A
Second floor
Floor Area: 4,239 Sq. Ft.
- Dedicated Terrace 700 sq. ft.
- Floor to ceiling height: 3m – 6m
- Office Use
Block B
Unit 1
Floor Area: 2,150 Sq. Ft.
- Let to Oakland Supermarket
- Ground floor retail with mezzanine storage
Block A
Third Floor
Floor Area: 3,900 Sq. Ft.
- Floor to ceiling height: 3m – 6m
- Office Use (other uses permitted)
Block B
Unit 2
Floor Area: 1,500 Sq. Ft.
- Ground Floor Area: 900 sq. ft
- Mezzanine Area: 600 sq. ft
- Class E space
Block B
Unit 4
Floor Area: 4,200 Sq. Ft.
- Ground Floor
- Class E and other uses permitted (Convenience Retail)
Block B
Unit 4a
Floor Area: 7,000 Sq. Ft.
- Ground Floor Area: 200 sq. ft
- First Floor Area: 6,800 sq. ft
- Class E and other uses permitted (Fitted Out Gym)
Block B
Unit 6
Floor Area: 2,900 Sq. Ft.
- Ground Floor Area: 1,250 sq. ft
- Mezzanine Area: 1,650 sq. ft
- Class E and other uses permitted
Block B
Nursery
Floor Area: 4,750 Sq. Ft.
- Ground Floor Area: 550 sq. ft
- First Floor Area: 4,200 sq. ft
- Dedicated Terrace
- Nursery Use
Block B
Medical Unit
Floor Area: 3,200 Sq. Ft.
- Ground Floor Health Centre
- Dedicated Courtyard
- Medical Use

